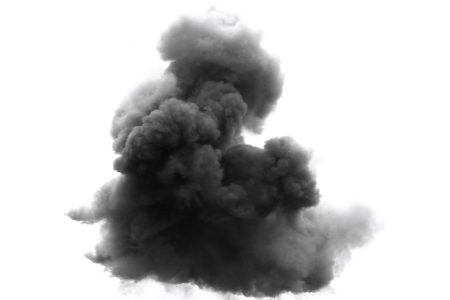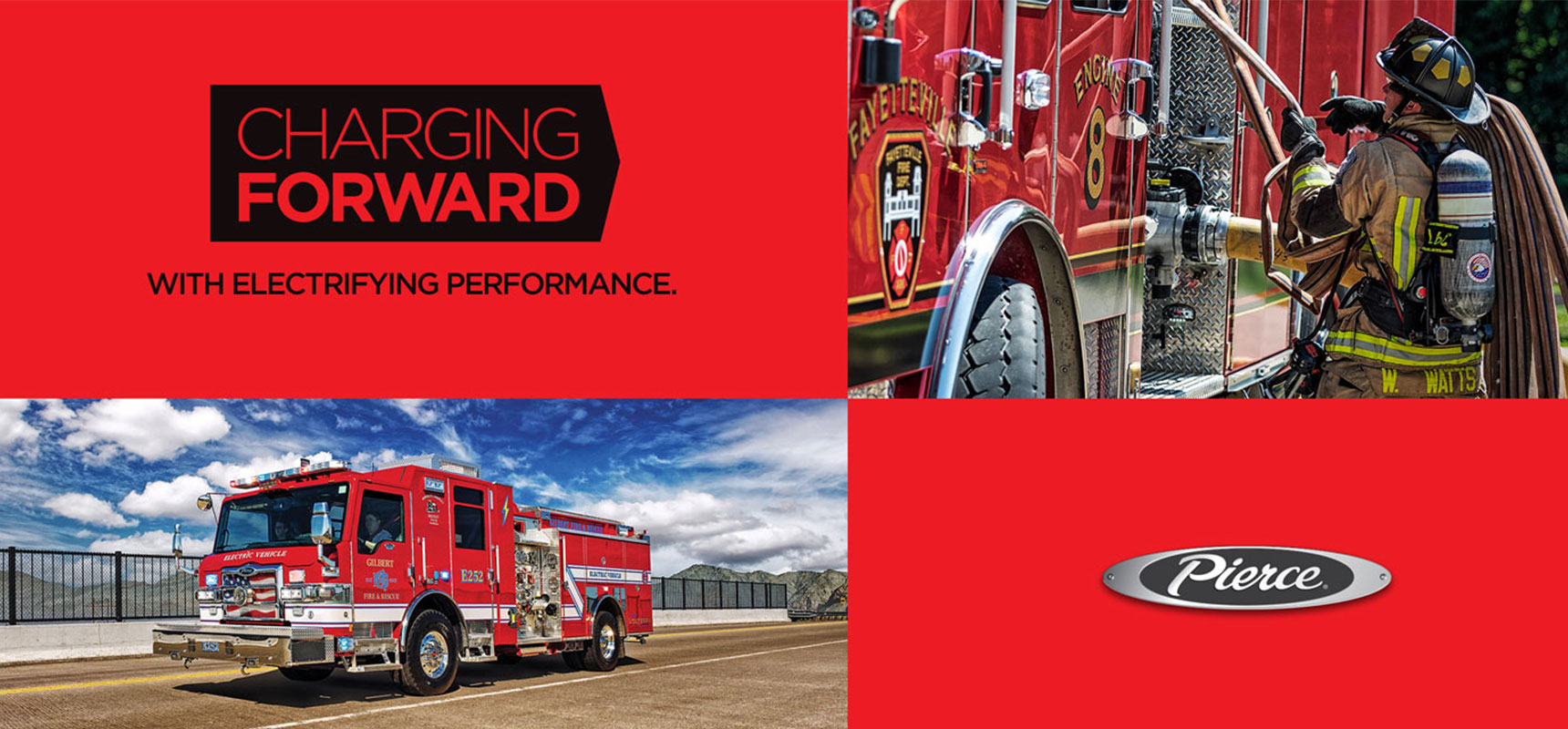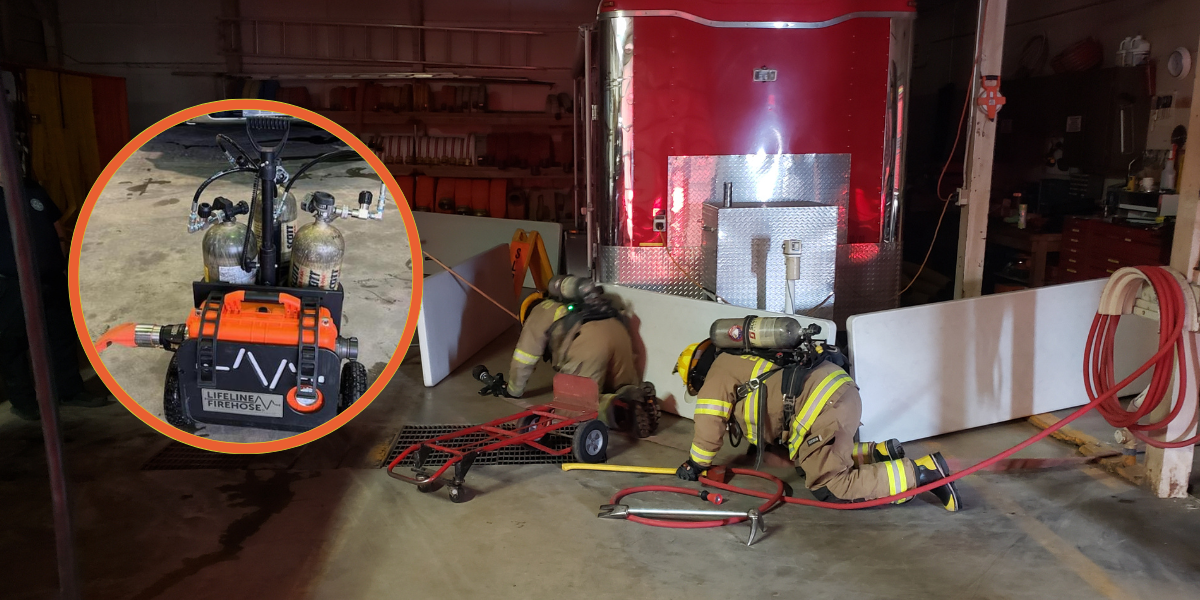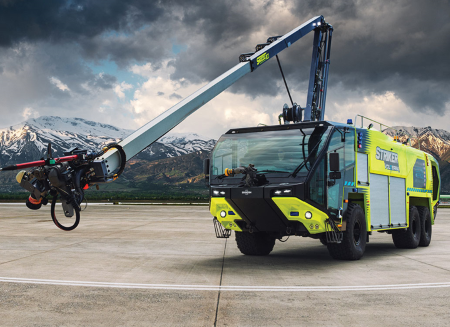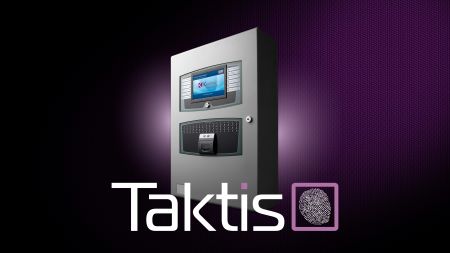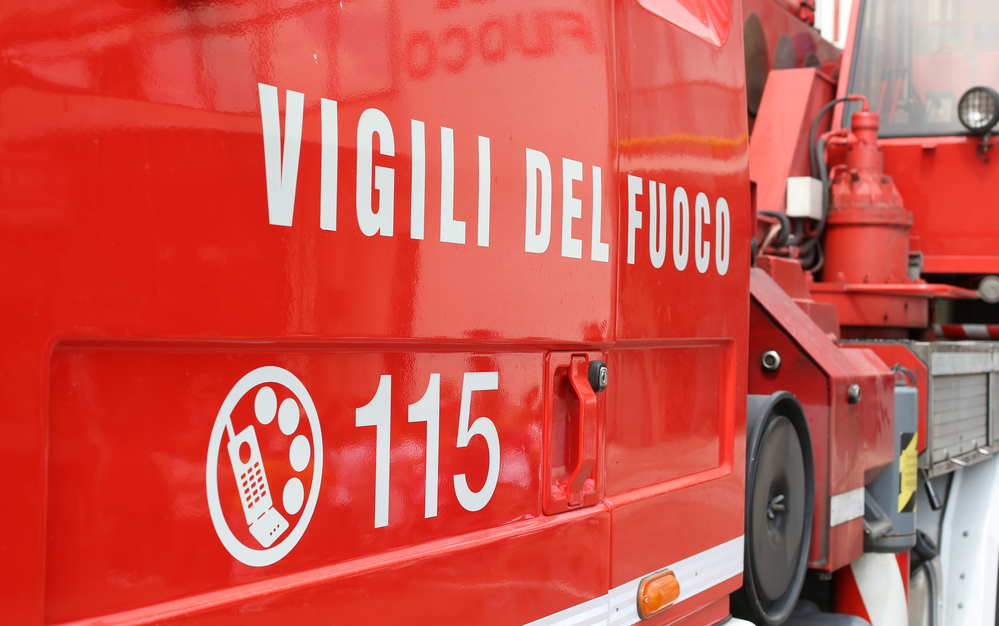Smoke control remains a fundamental component of fire detection and protection system solutions in buildings. Fire Buyer looks at how and why
Studies have shown that most fire deaths are not caused by burns at all but instead by smoke inhalation. Smoke can be quite hazardous, and its effects stretch far beyond just being toxic. Smoke obstructs light and limits occupant visibility. This in turn diminishes travel speed so it takes longer for occupants to get to safety. Smoke can also be very hot, burning the interior of your lungs. Luckily, in the event of a fire, smoke control systems can help occupants avoid smoke when evacuating a building. NFPA 92, Standard for Smoke Control Systems, is the standard that contains requirements for the design, installation and testing of smoke control systems.
A smoke control system is a system that controls the movement of smoke and air in a building. It can be made up of multiple different components and use several methods to achieve its design objective, which is typically to maintain a tenable environment long enough for all occupants to egress the building. The design objective for a smoke control system can vary depending on the situation in which it is being used, for example a hospital might have a design objective of containing smoke to the zone of fire origin. These systems can also be part of the existing HVAC systems or they can be standalone systems.
There are multiple ways to establish smoke control. NFPA 92 covers both types of smoke control systems: smoke management systems and smoke containment systems. Smoke containment systems keep smoke from entering specific areas using pressurization and are commonly found in enclosed stairwells. Smoke management systems maintain tenable environments in the means of egress from large volume spaces or prevent the movement of smoke into surrounding spaces. Smoke management systems are typically found installed in buildings with large multilevel atriums.
Smoke control is an aspect of fire safety that refers to the principle of redirecting hazardous smoke and fumes in the instance of a building fire. A correctly-working smoke control system will keep smoke away from escape routes and enable easier ingress for fire fighting services, saving both lives and assets which are otherwise at serious risk from smoke during a fire.
Such smoke ventilation systems can be passive or mechanically-assisted, utilising smoke detectors, vents, smoke curtains, smoke dampers, smoke shafts and fans to protect a building such as a multi-storey apartment block or an underground car park.
The system is only truly operational if all elements work in the correct sequence (for example dampers blocking smoke from entering a floor where there is no fire, but opening on the fire floor to allow smoke to leave), and therefore their maintenance has to not only check each element is intact but that each is talking to the main control systems that govern them.
Maintaining smoke control systems is a legal requirement under the Regulatory Reform (Fire Safety) Order 2005.
Protecting access routes
When a building fire occurs, being able to maintain smoke-free access routes for as long as possible can significantly improve the outcomes for both occupants and property. Studies have repeatedly shown that smoke inhalation presents the most significant risk to life during a fire and, as the toxic mixture of fumes from the burning building contents will typically spread through a building much faster than flames, it is important that safety systems react rapidly to this threat. Smoke Pressure Systems (SPS) have been used across the globe for over half a century to help achieve this within key areas of a building.
Technology in using mechanical ventilation systems has changed to protect access routes such as corridors and staircases within buildings even further. These routes not only provide a path for occupants to evacuate safely but can also allow fire services to navigate the building more quickly. As buildings grow in height and complexity and fire regulations tighten, these systems are becoming an increasingly popular option for a range of building types. But how exactly do modern systems function, and what are the considerations when incorporating them into a holistic fire safety strategy?
At a fundamental level, all SPS operate on a principle of ‘controlled overpressure’. This means that the air within the designated escape and rescue routes is maintained at a higher pressure than the areas surrounding it. As air will naturally try to move from an area of higher pressure to an area of lower pressure, this differential prevents smoke from infiltrating the routes, helping them to remain clear and safe. This is the same approach which is successfully used to help to maintain sterile environments in many cleanrooms.
Whilst this may sound relatively straightforward, achieving effective overpressurisation within a complex building requires careful planning and design. During a fire event, the SPS must constantly monitor the pressure within the escape and rescue route, quickly reacting to changes as a result of doors being opened and closed, and reinstating the overpressure within seconds. It must also ensure that the pressure differential is not too great to hinder doors being opened or closed. In our experience, the most effective and reliable approach to achieving this is with an actively controlled system.
To understand how these systems function, lets look at how a typical SPS operating within the staircase of a multi-storey building reacts to a fire event.
Once the fire ignites, the SPS will either be activated automatically by smoke detectors/fire alarms or manually from a call point. This sends a signal to a control unit in a command centre (often located in the ground floor or basement of a property). The control unit is the ‘brains’ of the SPS, collating all of the pressurisation data from within and outside the escape and rescue route/s and adjusting it as necessary.
Within 60 seconds (max) of this signal being sent, the system will commence a ‘flushing stage’. During this period, roof vents at the top of the staircase open and a supply air fan rapidly feeds fresh external air into the staircase. To limit the spread of smoke and flames, doors and all other ventilation channels within the building (aside from any used by a smoke heat exhaust ventilation system) should close and visual or acoustic alarms should also alert occupants to evacuate.
Once the staircase is cleared of any smoke, differential pressure transmitters feed data back to the control unit allowing it to build, monitor and maintain overpressure in the staircase until the fire risk is eliminated.
Even in the most basic example, a control unit may need to rapidly communicate with a wide variety of technologies, from pressure fans and roof vents, to fire dampers in ventilation shafts and alarm lights. To optimise performance, many manufacturers look to work with specifiers and fire engineers from the earliest possible stage in a project, developing a complete solution which is tailored to the precise design and requirements of a building.
For example, on the 140 metre Henning Turm in Germany Kingspan developed a complex solution involving four separate SPS and over 100 pressure sensors controlling extraction within the building’s staircases and fire service lift.
Staircase 1 posed a special challenge as it does not lead up to the roof, it was not possible to create a pressure relief opening at the top. The solution was to install a pressure relief duct to ensure a regular throughflow and pressure relief. To overcome structural challenges in staircase 2, meanwhile, a support fan was installed on the 39th floor to provide additional extraction performance. We also incorporated a temperature monitoring function into the system. This helps to maintain comfortable temperatures in the different areas throughout the year.
In addition to this bespoke approach, the company also utilised decentralised bus technology within systems. This technology allows them to respond rapidly to any changes in pressure or other specified conditions and also means there are no restrictions on the cable length connecting components.
There are other alternative solutions for smoke control other than pressurisation systems.
Smoke pressurisation systems
A smoke pressurisation system (SPS) is designed to stop smoke circulating by introducing clean air into the stairwells. This increases the air pressure in the stairwell and reduces air pressure in other areas to create safe & clear escape route for building occupants as well as a rescue route for firefighters.
We create smoke pressurisation systems, also known as an overpressure ventilation system, to meet the specific requirements of a building, minimising the risk of owners and operators being held liable in the event of a fire. This holds especially true in high rise offices and residential complexes where thousands of people live and work.
Smoke pressurisation systems should be designed to meet those requirements including ADB (Approved Document B – Fire Safety), BS 9999 and/or BS 9991, which mandate that buildings with multiple floors above ground require a smoke ventilation system.
Automatic opening vent systems
Automatic Opening Vents (AOVs) can be used for daily ventilation as well as smoke exhaust. Advanced control systems typically include temperature, humidity and CO2 sensors to maintain a comfortable interior environment for building occupants, while also serving to keep them safe in the event of a fire. AOVs utilise fresh air to optimise indoor air quality and to let smoke out in the event of a fire to create safe, smoke free escape routes and access or fire-fighters.
AOVs can also be used to optimise diffusion of natural daylight into the building, and we have manufactured a wide range of rooflights offering superb light transmission and high insulation properties that can also serve as AOVs for smoke extraction and daily ventilation.
When smoke or a fire is detected in a building zone, an alarm is triggered which alerts AOVs to open to extract smoke, while AOVs and fire safety solutions in other zones including dampers and doors will be closed to prevent smoke entering that zone.
Mechanical smoke extraction systems
Mechanical smoke extraction systems can range from single roof mounted units to complex zonal systems used for example shopping centre atria or basement compartments.They provide an alternative to natural smoke ventilation systems and use powered fans to remove smoke from a building to create smoke free escape routes for occupants and access for fire-fighting services in the event of a fire. Mechanical systems also provide a guaranteed level of ventilation that is not adversely affected by weather or temperature conditions.
Mechanical extract systems should be designed to meet requirements including ADB (Approved Document B – Fire Safety), BS 9999 and/or BS 9991, which mandate that buildings with multiple floors above ground require a smoke ventilation system.
Natural shaft ventilation
Multi story Buildings legally require a Smoke Ventilation System, and a Natural Shaft Ventilation system is often the preferred method for ventilating lobbies and corridors. These Natural Shaft Ventilation systems pass through multiple floors via a vertical shaft and typically contain dampers or AOVs (Automatic Opening Vents) serving each floor level with a smoke vent positioned at the head of the shaft to extract smoke.
Smoke control systems are critical in buildings with many occupants such as residential complexes, commercial office buildings and retail outlets. Suitable for low to mid-rise buildings, natural shaft ventilation systems are designed to efficiently extract smoke through the vertical shaft to create smoke free evacuation routes via corridors and staircases, and to control the direction of smoke flowing from the smoke source through the shaft and dampers and finally out of the building.
Commentary: Brian O’Connor, Technical Services Engineer, NFPA
NFPA 92 contains requirements on how to design a smoke control system but it doesn’t govern when a smoke control system is required. For that information the first place you should look is your locally adopted building and fire code to see if your facility requires a smoke control system. According to NFPA 101 Life Safety Code, Section 9.3 outlines requirements for systems while the occupancy chapters (11 – 43) tell you when it is required. For example, in assembly occupancies with stages or platforms NFPA 101 requires a smoke control system that will keep the smoke level at least 6 ft (1830 mm) above the highest level of seating. Smoke control systems are also often installed in order to meet a certain performance objective when following a performance-based design approach or supplement a deficiency.
To maintain tenability within a buildings egress path, smoke control systems must be properly designed, installed and tested in accordance with NFPA 92. This system is part of an overall life safety plan that helps ensure the wellbeing of building occupants. Smoke control systems not only need to be designed and installed correctly but they also need to be maintained.
Commentary: Allan Meek, Director, Group SCS
Statistics show that there are over 50,000 fires in dwellings in the UK annually and more than 300 fatalities, most of which are caused by the effects of smoke. In apartment buildings there is a need to protect the common escape routes to enable people to escape and to assist firefighters if they need to enter the building to deal with an incident.
It is our belief that blocks of flats are essentially similar and we have designed systems to fit most buildings without bespoke engineering. This ensures compliance with Building Regulations without the need for dispensations or negotiation with approving authorities, so taking away the doubt and risk associated with fire engineered solutions. Some of our systems have LANTAC type approval which means that they are automatically accepted by all Local Authority Building Control departments in England and Wales. Our company philosophy is to promote simple standard solutions which offer peace of mind through compliance with current regulations, are easy to accommodate within the building, have low energy usage and are low maintenance, which makes them high value and low risk.
To stay up to date on the latest, trends, innovations, people news and company updates within the global fire market please register to receive our newsletter here.
Media contact
Rebecca Morpeth Spayne,
Editor, International Fire Buyer
Tel: +44 (0) 1622 823 922
Email: editor@firebuyer.com



