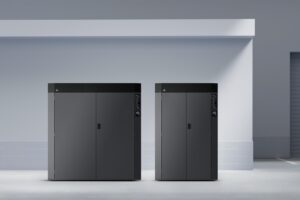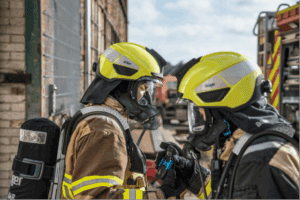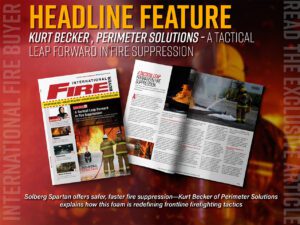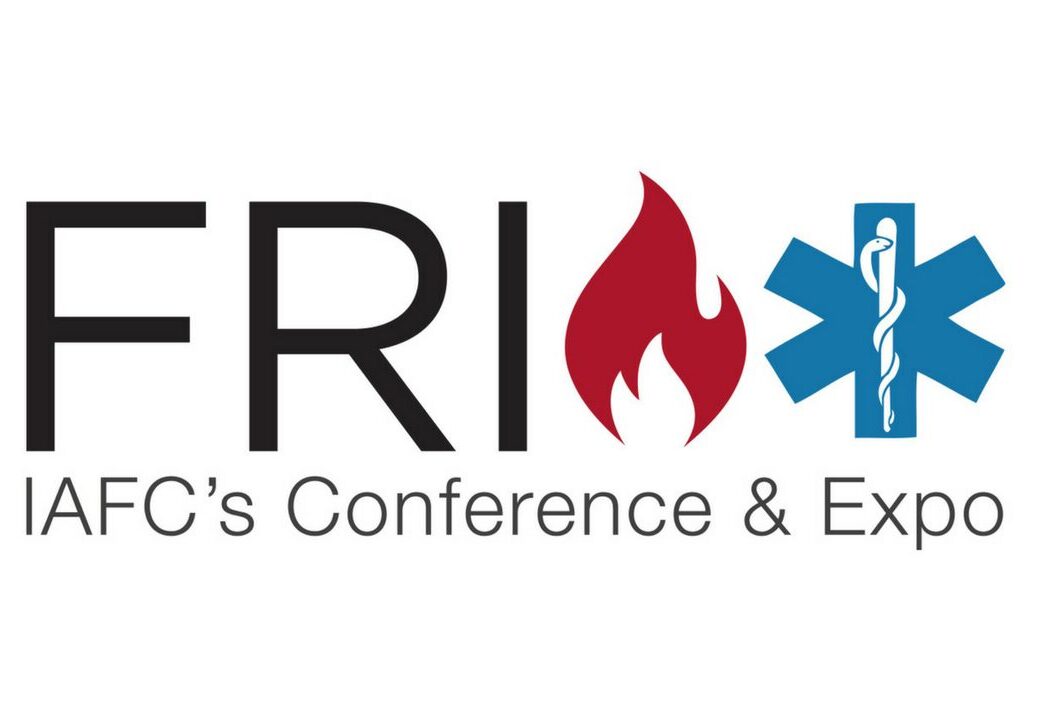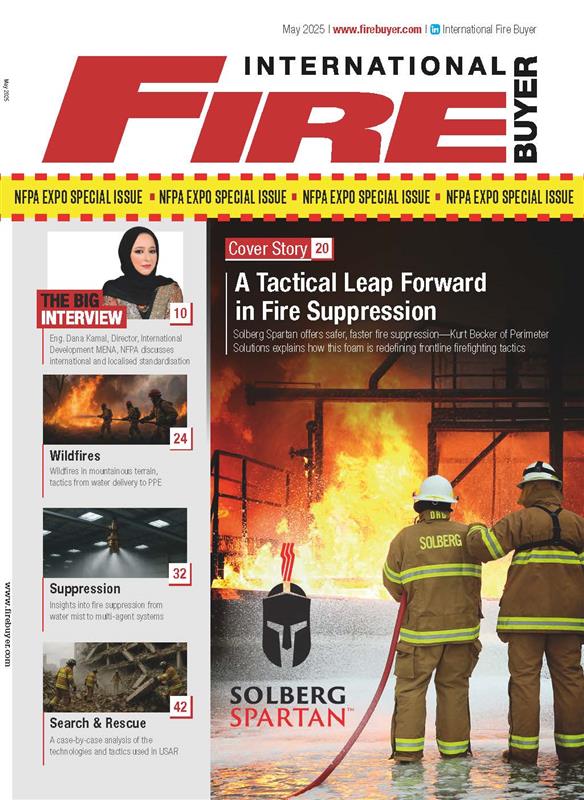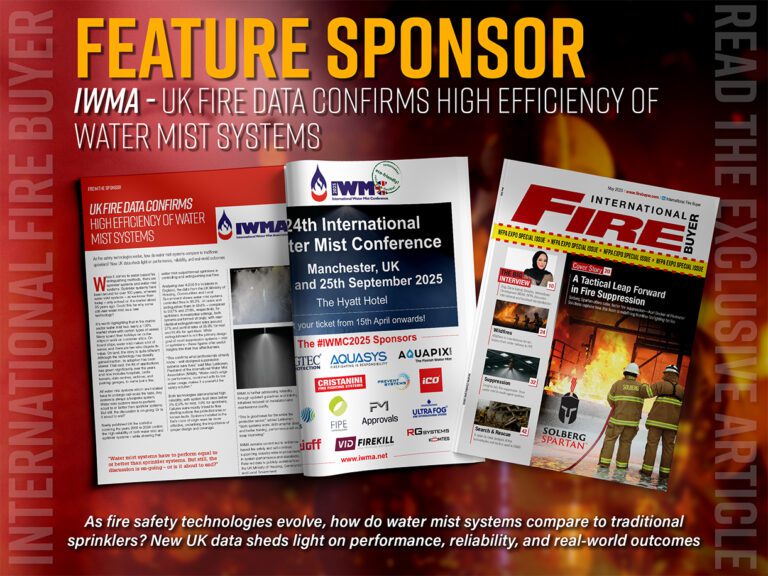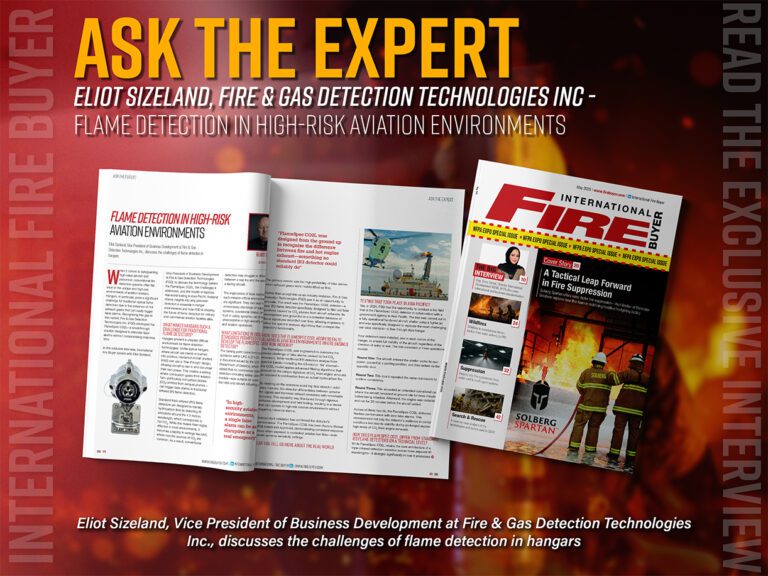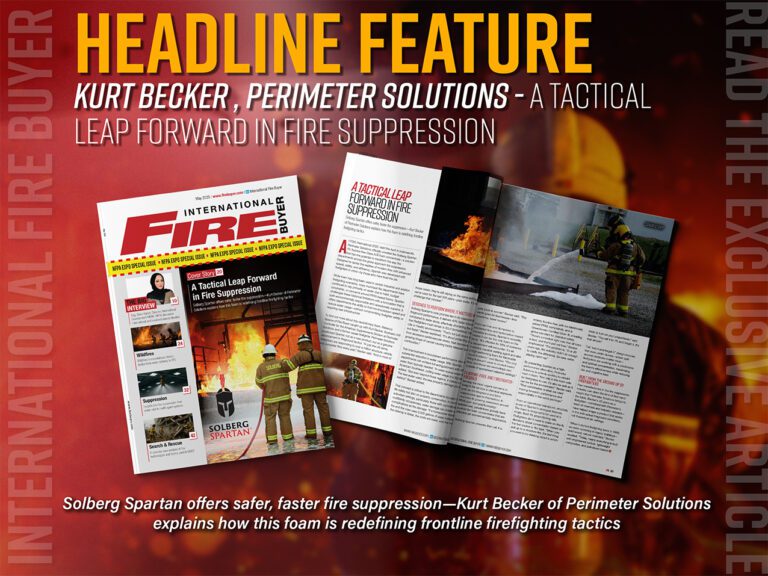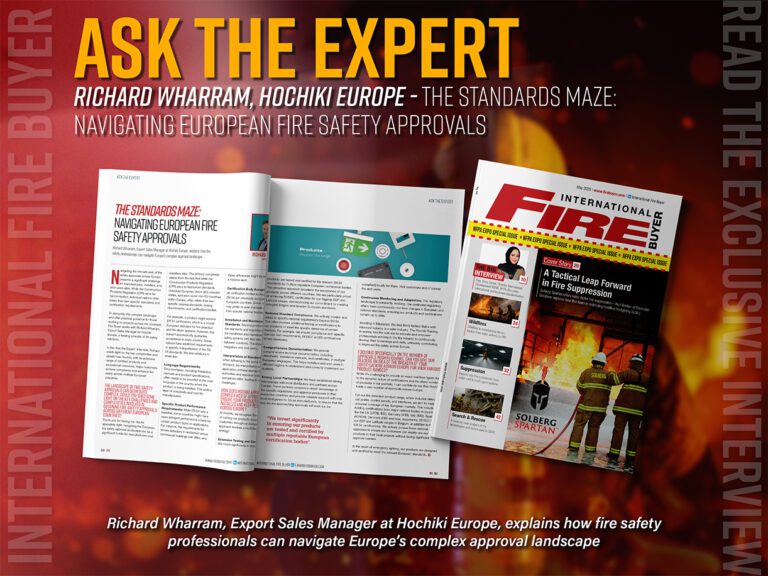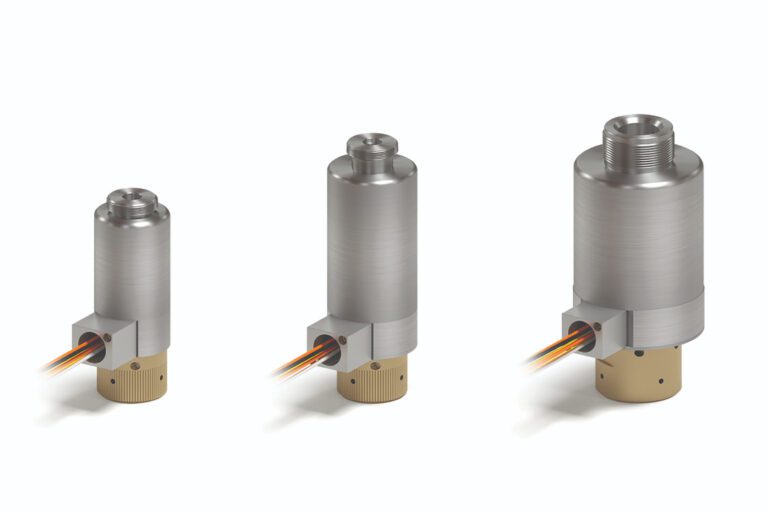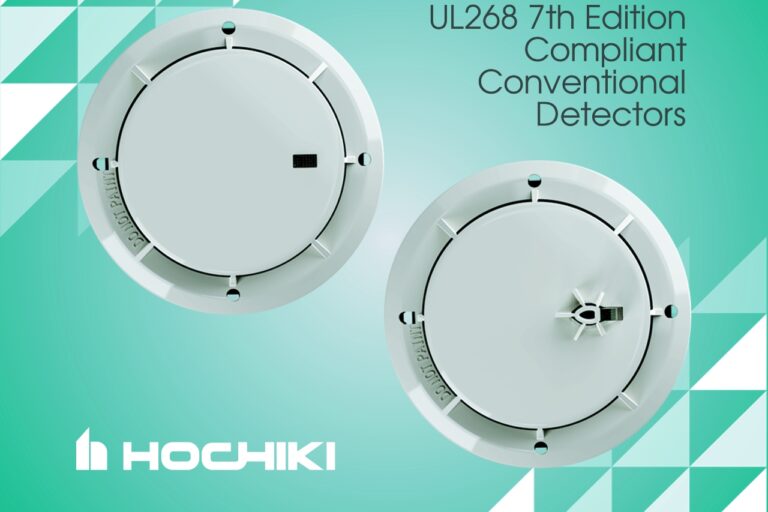Smoke control ventilation systems are imperative in fire safety, especially in multi-occupancy building fires. So, how can we ventilate stairwells?
Smoke ventilation systems are life safety systems designed to facilitate the safe escape of occupants in the event of a fire and also enable the fire to be fought in its early stages. There is well defined and strict legislation and design guidance that defines and governs the installation, performance and maintenance of smoke ventilation systems that must be considered and adhered to when specifying any system.
Smoke control has been a life safety feature adopted in some types of buildings for over 50 years. Over time, there have been regulatory changes made to specific technical and performance parameters, but the basic concept of the smoke control system remains the same.
The purpose of smoke control is to reduce the build-up of smoke within an enclosed space in order to provide the occupants of the space sufficient time to evacuate to a safer area of the building or to exit the building. Smoke control systems are also designed to reduce the rate of growth of the ‘hot smoke’ layer in a fire affected zone such that it is maintained at above a typical person’s height for a sufficient period to allow occupants to escape the hazardous area.
A smoke control system is not designed to extinguish or control a fire or to protect the building contents from smoke damage. It may be used by firefighters to provide better conditions to fight a fire and to help clear residual smoke from an area following a fire event.
Smoke control systems are normally required for buildings more than 25 metres in effective height in accordance with the National Construction Code (NCC). There are other situations where smoke control systems are mandated, including some public buildings, large isolated buildings (large floor areas) and buildings with atria spanning more than two storeys. In addition, smoke control systems may be included where a fire engineered risk based design solution is utilised in lieu of a deemed to comply design.
Buildings over 25 metres also normally include stairwell pressurisation systems. Whilst not a smoke venting provision, stair pressurisation systems provide many of the same benefits of a smoke control system as they actively pressurise emergency escape stairs to limit prevent the ingress of smoke during evacuation.
Smoke control system design requirements are covered in Australian Standard AS/NZS 1668.1. This standard includes information on construction of elements, fire protection of openings, various different modes of equipment action in fire mode, pressurisation and air velocity requirements to ensure the effectiveness of the smoke control system.
How do smoke control systems save lives and protect property?
- By keeping escape and access routes free from smoke
- By facilitating fire-fighting operations
- By reducing the risk of the fire developing further
- By protecting the contents of the building
- By reducing the risk of damage to the building
To read the full article see our latest issue: December/ January 2022 Single Issue – Fire Buyer International
Media contact
Rebecca Morpeth Spayne,
Editor, International Fire Buyer
Tel: +44 (0) 1622 823 922
Email: [email protected]





